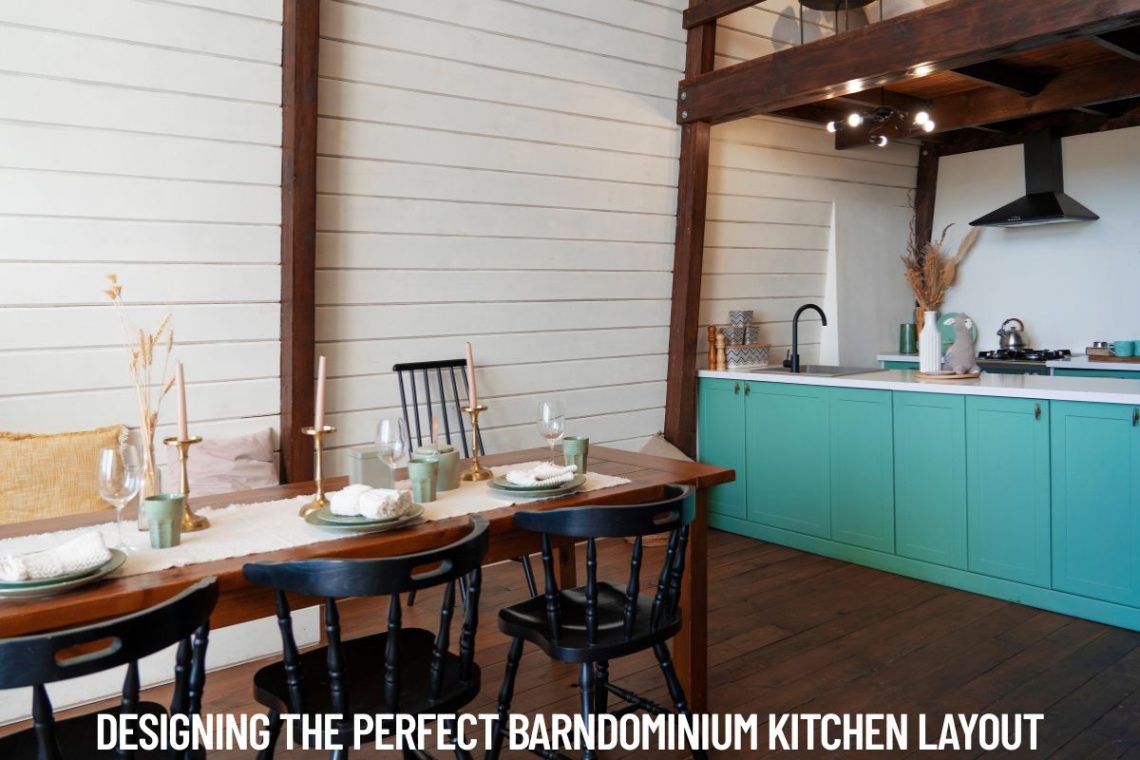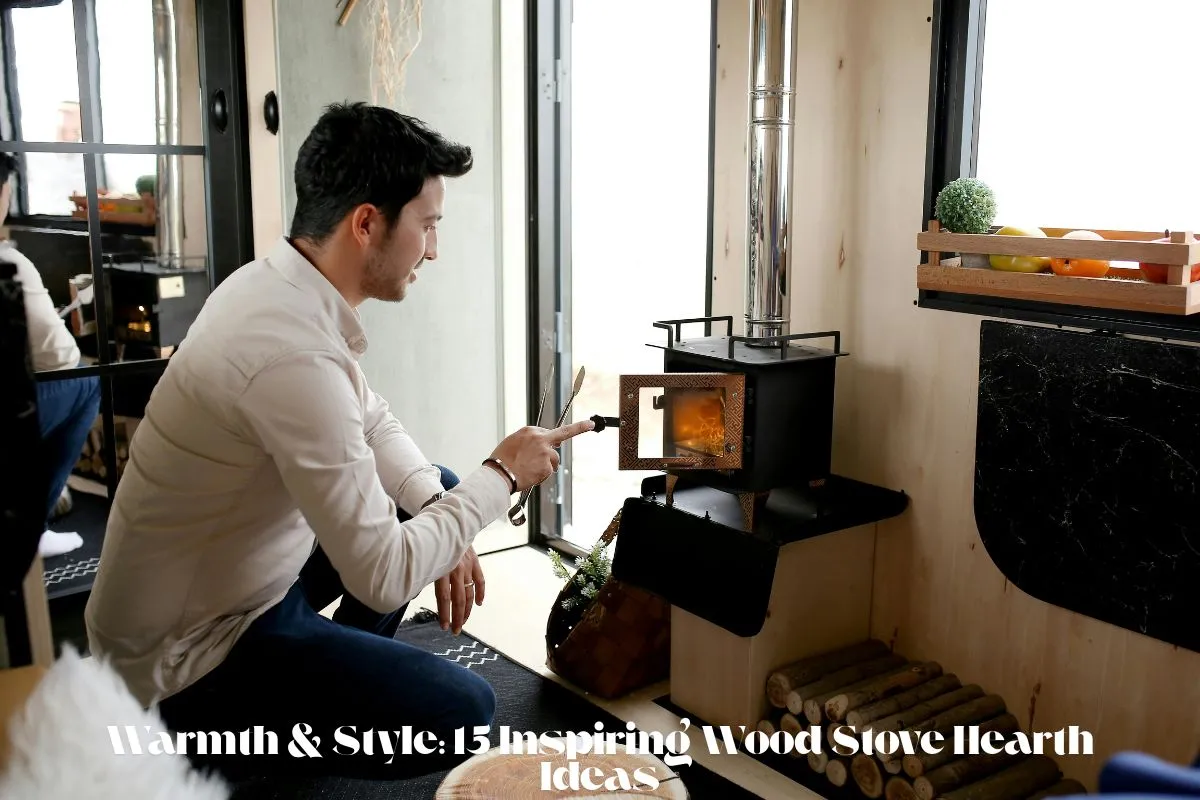
Designing the Perfect Barndominium Kitchen Layout
Designing a barndominium kitchen is an adventure—blending wide-open spaces with warmth, practicality, and your personal style. A great kitchen forms the heart of a barndominium home. The best part? With creative planning and smart choices, you can achieve a stunning, functional kitchen without overspending. This step-by-step guide covers efficient layouts, affordable style tips, and how to make your kitchen design journey smooth and satisfying.
Table of Contents
ToggleWhy the Barndominium Kitchen Layout Matters: Open Spaces and Cozy Corners
Designing a barndominium kitchen gives you freedom and responsibility. The open-concept floor plans common with barndominiums unlock endless possibilities for entertaining, big family gatherings, and relaxing weekends. But open space must also serve daily cooking needs—think storage, workflow, and comfort. Barndominium kitchens are known for their blend of rustic charm and modern convenience—think reclaimed wood beams paired with sleek islands or open shelving with professional appliances.
When my aunt built her own barndo, she chose a massive windowed kitchen that opens into the living and dining areas. As a family, we love gathering around her farmhouse island for breakfast or helping prepare Sunday dinner—those shared moments are what make thoughtful kitchen design matter so much!
Which Kitchen Layout Is the Most Efficient?
Efficiency in the kitchen is all about workflow: moving between cooking, prepping, and cleaning without bumping into people or clutter. The famous “kitchen work triangle”—the path between the stove, sink, and refrigerator—shapes this efficiency. The most efficient layouts are:
-
U-Shaped: Three sides of counter and storage maximize work area and keep everything organized.
-
L-Shaped: Two adjoining walls create a natural flow and keep things open, perfect for barndos with seating or a breakfast nook.
-
Galley (Parallel): Two facing walls for counters and cabinets—compact but extremely efficient, even in larger spaces.
A U-shape works beautifully for big barndominiums with lots of cooking, while L-shaped and galley layouts shine in smaller or open spaces that flow into living areas. Efficiency isn’t just about space—it’s about minimizing steps and maximizing convenience.
Can AI Design My Kitchen for Free?
Yes! Several brands now offer free online AI-powered tools to help you design your kitchen layout—no designer fee or CAD skills required. These platforms allow you to:
-
Upload a photo or room dimensions.
-
Try out different layouts, styles, and storage solutions virtually.
-
Visualize countertops, cabinets, and appliances with drag-and-drop ease.
-
Get instant 3D renderings to preview your dream kitchen.
Some even include cost breakdowns and budget calculators, making it easier to stick to your plan.
Personal tip:
My cousin was intimidated by remodeling, but using a free AI kitchen planner helped her see her space’s possibilities. After playing with color and cabinet options online, she walked confidently into her contractor’s office with a clear vision—saving time and money.
What Is the Best Layout for My Kitchen?
The “best” kitchen layout depends on your space, cooking habits, and lifestyle, but here’s a quick guide for barndominium owners:
-
U-Shaped: Ideal for avid cooks or large families—tons of storage and prep space.
-
L-Shaped: Great for open floor plans and casual entertaining where the kitchen flows into other rooms.
-
Galley: Space saver and ultra-functional in smaller barndos or where efficiency is the top priority.
-
Island or Double Island: Open up possibilities for social cooking and extra seating, especially in large layouts.
Think about your routine—where do you need prep space, how many people use the kitchen at once, do you entertain, and what appliances or features are “musts”? Your best layout supports what matters most to your family.
What Are the Three Main Types of Kitchen Layouts?
While there are several variations, the three most common and versatile layouts are:
-
L-Shaped:
Cabinets on two adjoining walls. Flexible, great for open concepts, and can accommodate an island for extra workspace. -
U-Shaped:
Cabinets on three sides, forming a “U.” Maximizes work zones and storage, great for multiple cooks. -
Galley:
Two parallel walls—perfect for maximized efficiency, especially when you need every inch to count.
Some homes use a “G-shaped” (U-shape plus a breakfast bar or partial wall) or a one-wall kitchen (all features along a single wall), but most barndominiums lean toward open-plan L, U, or island-based layouts for flow and socializing.
Barndominium Kitchen Layout Inspirations for Style and Budget
Here’s how to bring style, warmth, and savings to your barndo kitchen layout—plus real-world experiences and creative tips!
1. Open Plan with a Statement Island
Barndominiums shine with open, flowing plans. Make a large island the heart of your kitchen—use it for meal prep, casual dining, and gathering. Opt for budget-friendly quartz or wood counters, and add shelving below for storage.
Personal note: My best kitchen moments are baking cookies with my nieces around the island—everyone has space to join in, and cleanup is quick.
2. Farmhouse Meets Industrial
Combine wood beams and vintage light fixtures with black hardware or open metal shelving. Use shiplap, reclaimed wood, or DIY-wrapped posts for rustic touches on a budget.
Tip: Paint lower cabinets a deep color (navy, hunter green), with white or wood uppers for a two-tone effect that feels custom and expensive.
3. Wall of Windows
Maximize natural light and views by placing your kitchen along an exterior wall–use full windows or a sliding door to the patio. This not only opens up your barndominium but helps save on lighting costs.
4. Open Shelving for Style and Savings
Ditch upper cabinets in some areas for open shelves—perfect for displaying pretty dishes and adding a personal touch with less expense.
Anecdote: My neighbor’s barndominium kitchen uses thrifted and hand-built open shelves, showcasing vintage bowls for both style and easy access.
5. Pantry Nooks and Clever Storage
Use walk-in pantry nooks and deep drawers instead of more upper cabinets. Repurpose barn doors for stylish, budget-friendly pantry entrances.
Trusted Recommendations for Budget-Friendly, Stylish Kitchen Furniture
You don’t have to spend a fortune to furnish your barndo kitchen beautifully. Try these:
-
Laminate countertops: Durable, come in many colors, and mimic marble or quartz for less.
-
Flat-pack cabinetry: IKEA and similar brands offer stylish options you can install yourself.
-
Open shelving and metal brackets: Cheap, easy to install, and instantly modern.
-
Shaker cabinets: Classic, often available at discount stores—paint them for a custom look.
-
Multipurpose furniture: Rolling islands, cart-style storage, and fold-out tables help adapt your kitchen as needs change.
Insider tip:
Paint and lighting upgrade any budget kitchen. Swap in new pendant lights or paint the island base a contrasting color to mimic custom design.
Personal Experiences & Unique Insights
Having designed kitchens for friends and family, here are lessons learned:
-
Start with how you want the space to “feel.” Barndos excel at big, airy kitchens, but small details—window seats, display shelves, textured flooring—bring out warmth.
-
Prioritize under-cabinet lighting for both ambiance and function.
-
Don’t fear mixing high and low: splurge a little on faucets or tug-resistant hardware, but save on shelving or countertops.
A friend’s barndo relied almost entirely on smart swaps and sales—her total kitchen cost was a third of the “custom” estimates, but everyone who visits raves about the style and function.
Maximizing Every Inch: Barndominium Kitchen Do’s and Don’ts
Do:
-
Use vertical storage (tall cabinets or open shelves) to leave counters clear.
-
Plan outlets and power strips around island and workstations.
-
Choose flooring that’s easy to clean and withstands heavy use.
Don’t:
-
Let open space become “dead space.” Anchor with furniture or an island.
-
Overcrowd with unnecessary cabinets—leave room for art or windows!
-
Ignore pantry or storage needs—think long-term!
Quick Kitchen Layout FAQ
Which kitchen layout is the most efficient?
U-shaped and galley layouts offer the best workflow for cooks, but L-shaped is ideal for families and open plans.
Can AI design my kitchen for free?
Yes, many sites let you upload photos and plan layouts or 3D virtual designs at no cost.
What is the best layout for my kitchen?
It depends on space—open-concept barndominiums do best with L, U, or island-centric designs.
What are the three main types of layouts for kitchens?
L-shaped, U-shaped, and galley (parallel) layouts are most common and functional.
Final Thoughts: A Kitchen That Feels Like Home
Your perfect barndominium kitchen layout is one that brings people together and supports your daily life, all while staying within your budget. Mix smart planning with personal touches—choose layouts that maximize both space and happiness! Open up your kitchen with islands and windows, embrace affordable finishes, and let your style shine. Whether using free AI tools or classic design know-how, you can create a kitchen that’s beautiful, friendly, and uniquely yours.
Sample Barndominium Kitchen Layouts
1. U-Shaped Layout
-
Countertops and cabinets on three walls forming a “U”
-
Central island for extra workspace and seating
-
Good for large spaces and multiple cooks
-
Provides plenty of storage and work zones
2. L-Shaped Layout
-
Cabinets and counters on two adjoining walls
-
Opens up space to living or dining areas
-
Ideal for smaller barndominiums or open floor plans
-
Can include an island or breakfast bar
3. Galley (Parallel) Layout
-
Two parallel walls with cabinets and appliances
-
Efficient workflow, great for narrow kitchens
-
Maximizes every inch of counter space
4. Island or Double-Island Layout
-
Central island for prep and social zone; optional second island for appliances or seating
-
Great for entertaining and large families
-
Adds flexibility in storage and work zones
Mini-Checklist for Your Barndominium Kitchen Design
-
Functionality
-
Ensure clear work triangle: stove, fridge, sink within easy reach
-
Plan ample counter space near prep and cooking areas
-
Include multiple storage solutions: cabinets, drawers, pantry
-
-
Style & Comfort
-
Blend rustic elements (wood beams, shiplap) with modern materials
-
Prioritize natural light — maximize windows or skylights
-
Comfortable seating if including an island or breakfast bar
-
-
Budget Tips
-
Mix splurges (quality appliances, faucets) with budget-friendly options (laminate counters, flat-pack cabinets)
-
Choose durable, low-maintenance finishes
-
Plan lighting to be stylish but cost-effective (pendants, under-cabinet LEDs)
-
-
Tech & Tools
-
Consider free AI kitchen planners for layout experimentation
-
Incorporate smart appliances if budget allows
-
-
Maintenance
-
Select easy-to-clean materials for food prep zones
-
Plan ventilation for outdoor barndominiums especially
-

Understanding Sapele Wood Furniture
You May Also Like

CDA Oven Error Codes Explained: Real Tips for Homeowners
August 29, 2025
15 Wood Stove Hearth Ideas to Inspire Your Home
May 12, 2025
